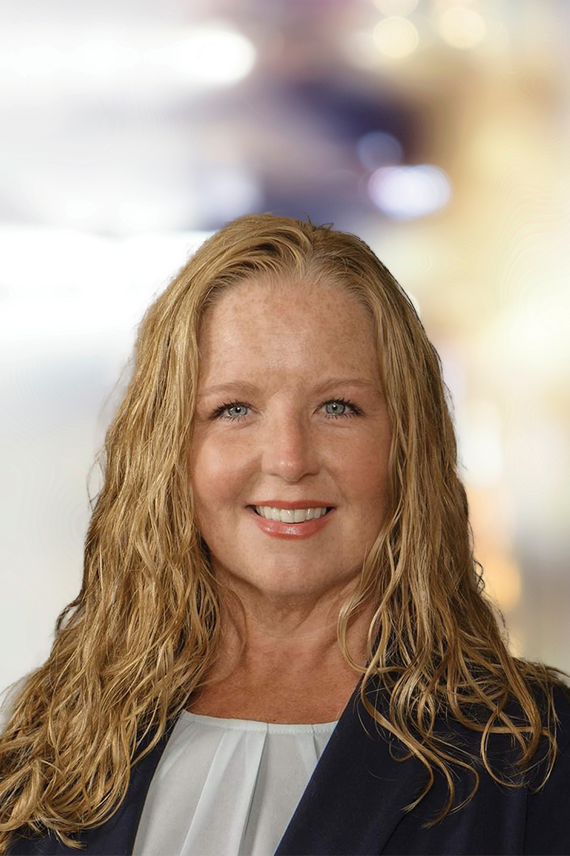$235,000
48 Riegel Dr, Hubert, NC, 28539
3
Beds
2
Baths
1,314
Square feet
0.37
Acres
Looking for a home near Camp Lejeune? This is the home for you. This low maintenance living ranch style home was built in 2019; has 3 bedrooms, 2 full bathrooms and continuous LVP flooring throughout. If you take the hallway to the left from the front door, you will find all 3 bedrooms, the Primary bedroom connects to an ensuite bathroom with tiled shower and rain style shower head. The main living space, features an open floor plan from the living room, dining space and kitchen. The kitchen is tastefully appointed with white cabinets and shelving, granite countertops and stainless steel appliances. The best thing about buying this home is the Refrigerator, Washer, and Dryer will convey with purchase. Down the hallway from the kitchen there is a Pantry closet, followed by the laundry area and 2nd full bathroom with a bathtub and a pocket door for privacy. Beyond this space, is the back door to your wooden deck and privacy fenced back yard, to include a nice wooden storage shed for all your lawn and garden storage needs. For additional peace of mind, the Sellers are offering a 14 Month Home Warranty to the Buyer from Home Warranty Inc. Schedule your appointment today and make this house your next home. Seller would like to retain occupancy through 6/18/2024.
Scheduled Open Houses
- Saturday, May 18th, 11:00am - 1:00pm
Facts & Features
| MLS® # | 100442125 |
|---|---|
| Price | $235,000 |
| Bedrooms | 3 |
| Bathrooms | 2.00 |
| Full Baths | 2 |
| Square Footage | 1,314 |
| Acres | 0.37 |
| Year Built | 2019 |
| Type | Single Family |
| Sub-Type | Stick-Built |
| Status | Active |
Community Information
| Address | 48 Riegel Dr |
|---|---|
| Area | Crown Point |
| Subdivision | Crown Point |
| City | Hubert |
| County | Onslow |
| State | NC |
| Zip Code | 28539 |
| Senior Community | No |
Amenities
| Amenities | No Amenities |
|---|---|
| Utilities | Community Water, Septic On Site |
| Parking | Concrete |
| Is Waterfront | No |
| Waterfront | None |
| Has Pool | No |
Interior
| Interior Features | Walk-in Shower |
|---|---|
| Appliances | Dishwasher, Dryer, Microwave - Built-In, Refrigerator, Stove/Oven - Electric, Washer |
| Heating | Heat Pump |
| Cooling | Central Forced Air |
| Fireplace | No |
| # of Stories | 1 |
| Stories | 1 Story |
Exterior
| Exterior | Vinyl |
|---|---|
| Exterior Features | None |
| Lot Description | 100' x 160' |
| Roof | Architectural Shingle |
| Construction | Wood Frame |
| Foundation | See Remarks |
School Information
| District | Onslow |
|---|---|
| Elementary | Sand Ridge |
| Middle | Swansboro |
| High | Swansboro |
Additional Information
| Date Listed | May 2nd, 2024 |
|---|---|
| Days on Market | 15 |
| Zoning | Residential |
| Foreclosure | No |
| Short Sale | No |
| RE / Bank Owned | No |
Listing Details
| Office | Carolina Modern Realty |
|---|


